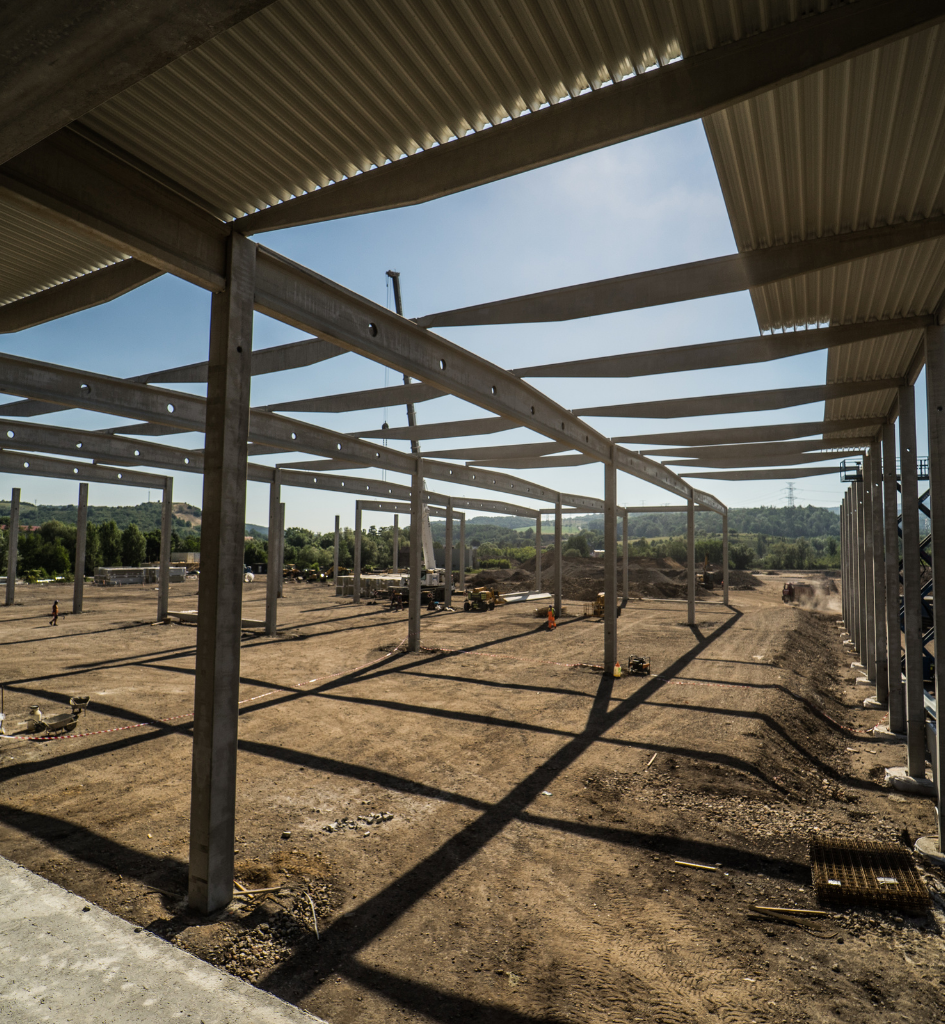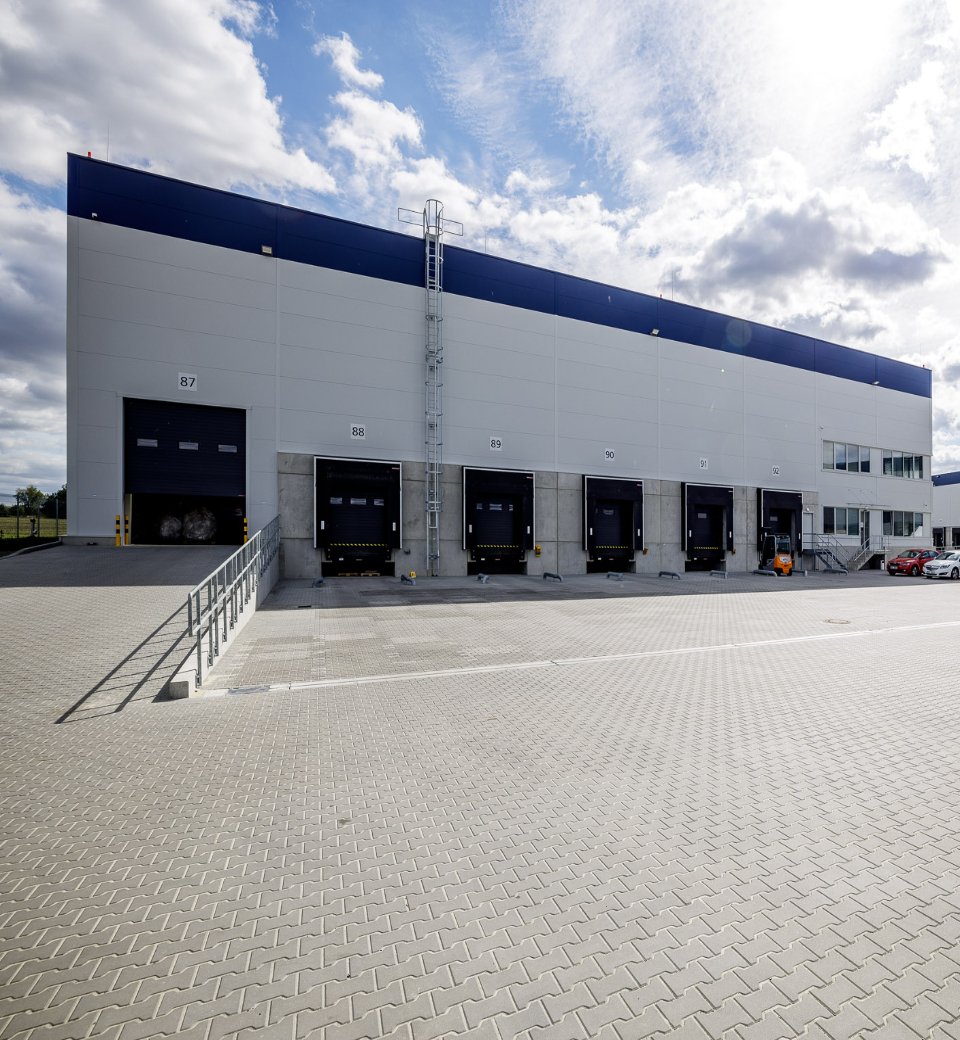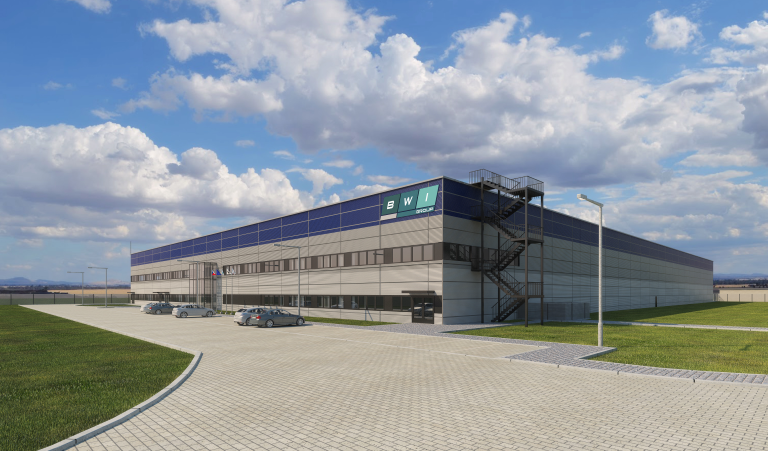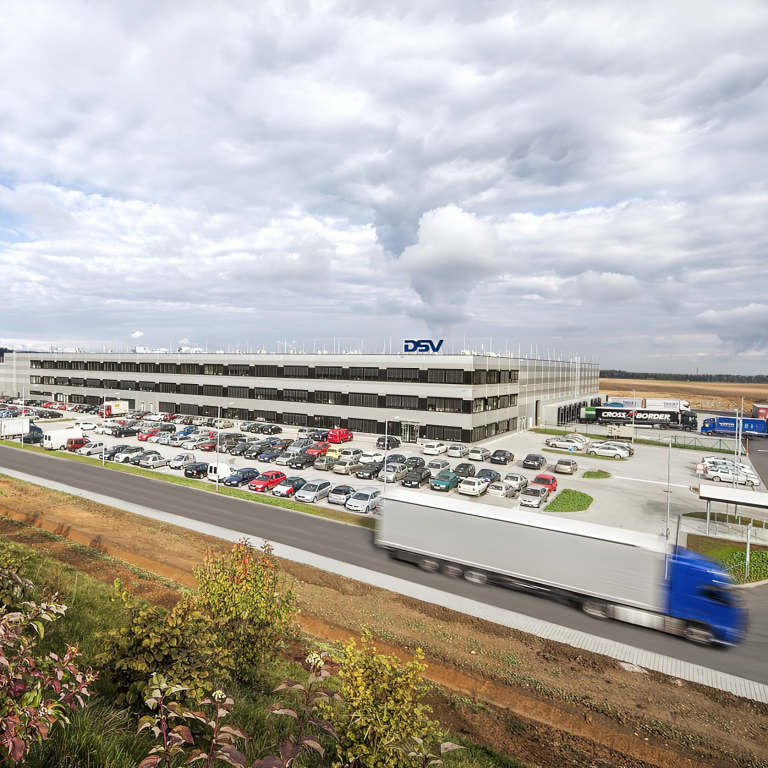Proximity
D8 highway providing an excellent connectivity to Prague (50 min) as well as Germany (30 min).
Panattoni Park Teplice South is a new modern development project offering more than 30.000 sqm of leasable space, which represents one of the largest pipeline building in the region. Park is suitable to accommodate tenants from the manufacturing, logistics as well as distribution sectors, but also as a hub for city logistics.
The new building will be certified by BREEAM sustainable development.
Its location within the Czech Republic, but still close to neighboring German market, presents a unique opportunity to set up a production facility or logistic hub for the western markets as well as Czechia. The industrial park is adjacent to European route E442 directly connecting the site with Teplice city and D8 highway.
Micro location can offer more than 250.000 potential employees in a 30 minutes drive time radius.




Ilustrative Images
D8 highway providing an excellent connectivity to Prague (50 min) as well as Germany (30 min).
Large population base providing skilled labor force due to long industrial tradition of the region.
More than 45x parking for truck can be designed and built





Available space
Existing area
Total planned area
| Area | 32 000 SQM |
|---|---|
| Height | 10 m |
| Column Grid | 24 x 12 m |
| Min. module | 3 500 SQM |
Hall for BWI is a production and administrative centre situated in industrial park in Hradiště near Cheb. The building has a simple rectangular architectural design, representing the purpose and function of the building. It is a typical industrial hall with the necessary administrative, social and technical backgrounds.
The building is a single stroey largecapacity production and storage hall with in-built, cycle facilities, sanitary facilites and canteen with kitchen.
Read more
The property consists of a cross-dock of 7000 sqm, logistics warehouse with a capacity of 13,000 sqm and 3000 sqm of office space. There is a possibility of further expansion within the same building by up to 35,000 sqm. Panattoni Europe has built a large cross-dock, a hall, which has a span of 45 meters without any columns. It is the only hall of its kind in the Czech Republic, which will be built into the lease.
Read more
